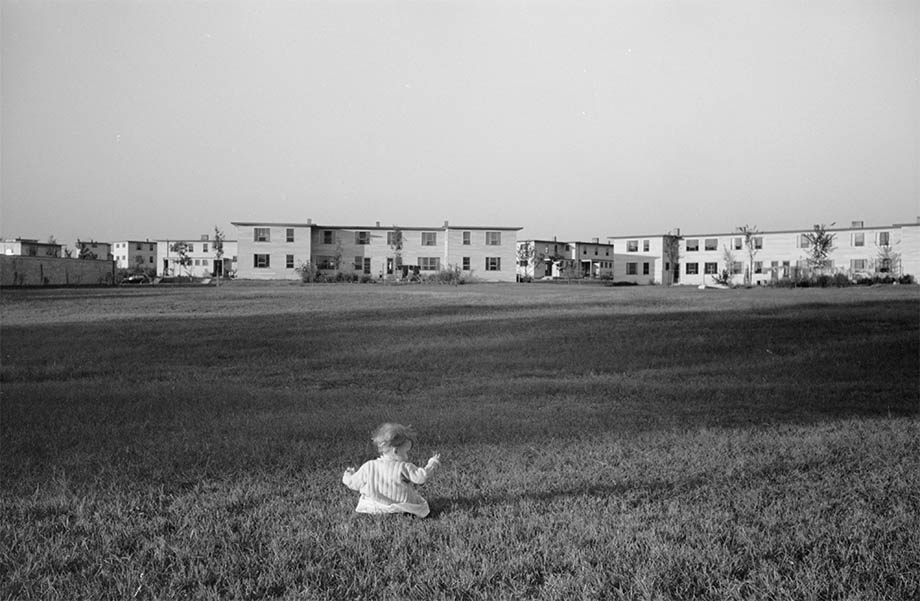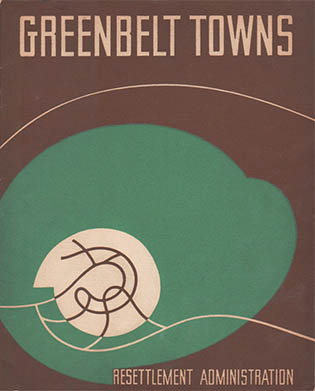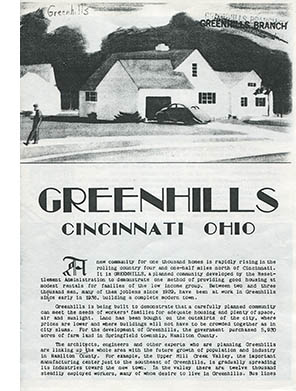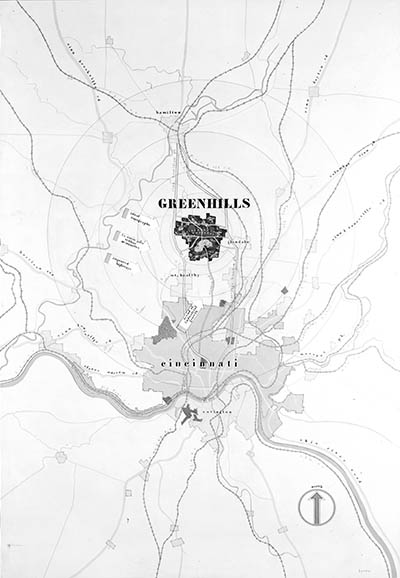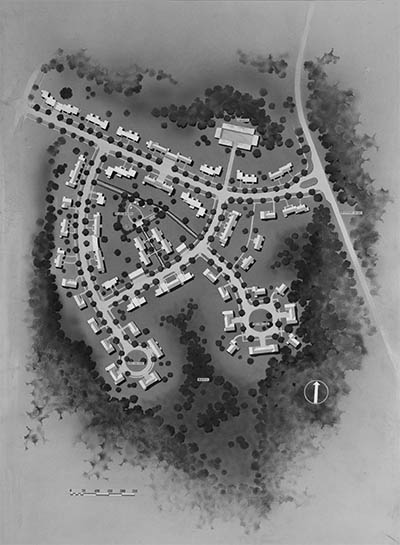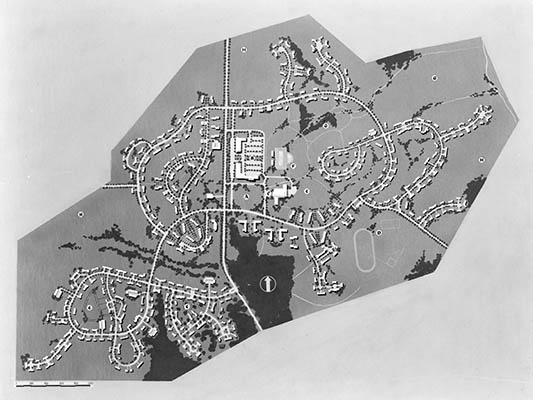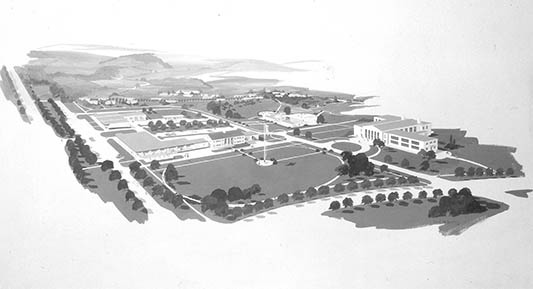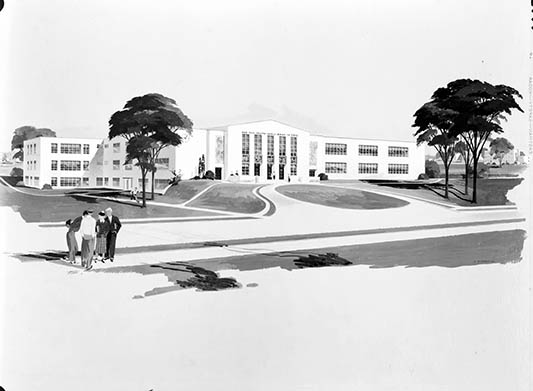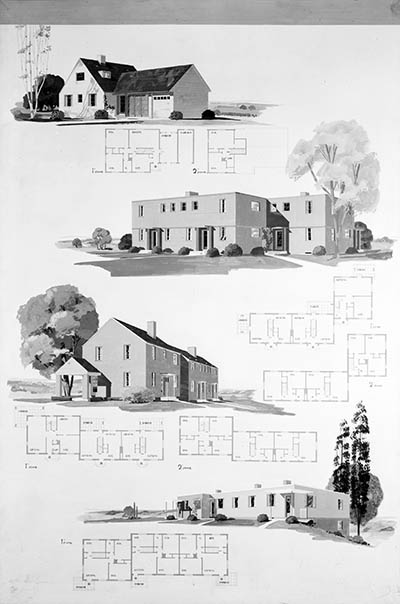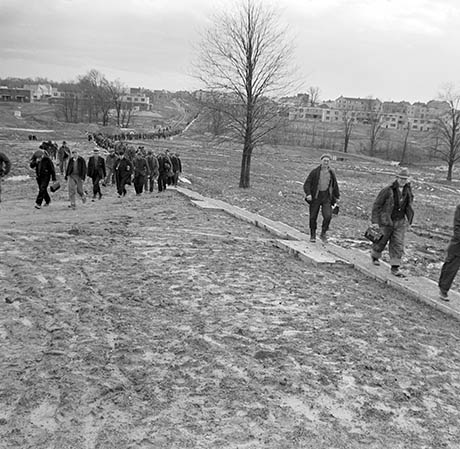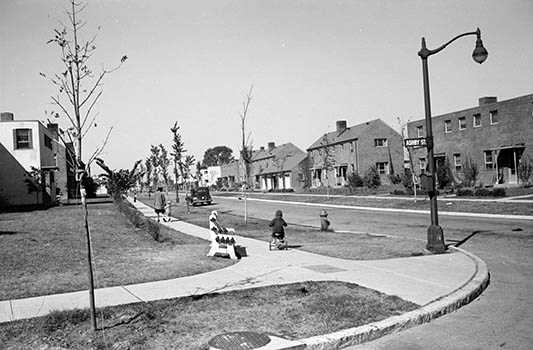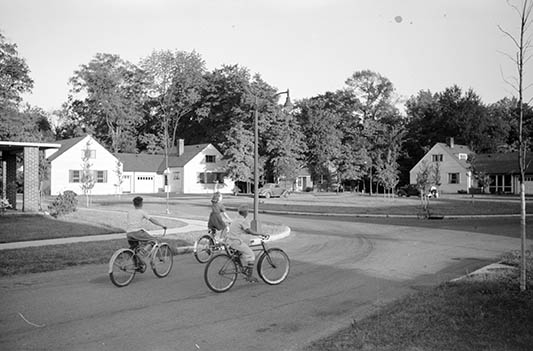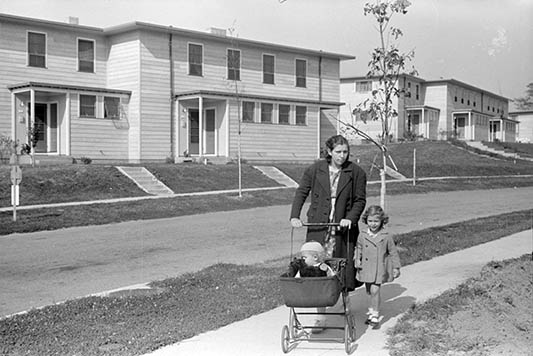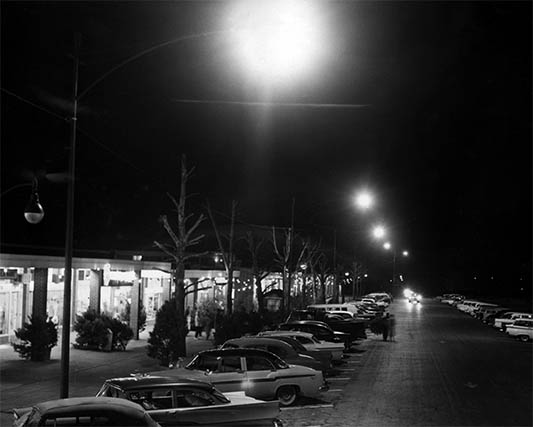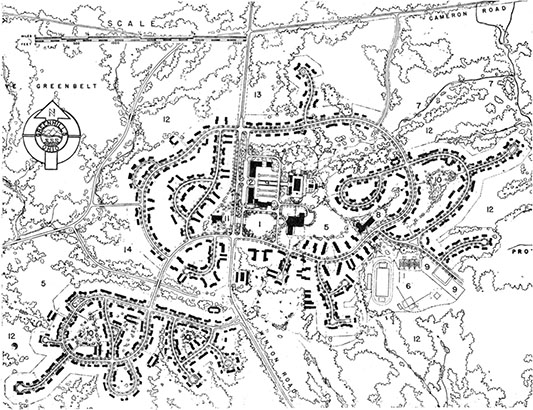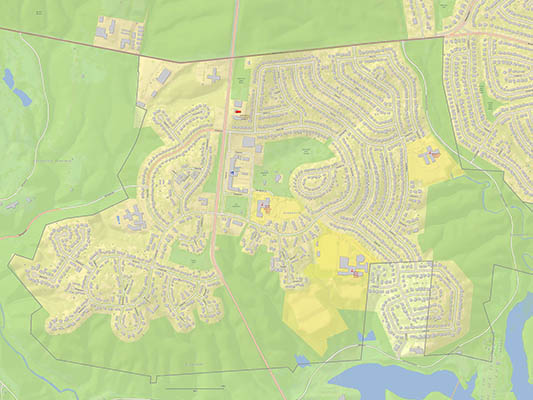This photograph was taken in Oct 1939 by John Vachon for Roy Stryker, chief of the Farm Security Administration’s historical section.1 The mystery child is sitting in a field – now known as Palma Park – facing towards Chalmers Lane. The reason I know this is because I grew up – and my parents still live – about a half mile from where this photo was taken. Turns out that there is some historical significance to all of this.
Rexford Guy Tugwell (“Rex the Red” in conservative circles) was a Princeton agricultural economist who was part of Roosevelt’s brain trust.2 After FDR’s election in 1932 he became the director of the newly-created Resettlement Administration, one of the New Deal’s “alphabet agencies.” The agency, as its name implied, was charged with resettling destitute farmers and the urban poor and to accomplish this Tidwell came up with the innovative concept of “greenbelt” towns. The idea was:
“...to go just outside centers of population, pick up land cheaply, build a whole community, and entice people into it. Then go back into the cities and tear down slums and make parks of them.”
Tugwell envisioned 20 of these towns and before the program was declared unconstitutional he managed to build three: Greenbelt, Maryland (outside of Washington), Greendale, Wisconsin (outside of Milwaukee) and Greenhills, Ohio (outside of Cincinnati).
Left: Cover, Greenbelt Towns, 1936, Lorne Bair. Right: Greenhills pamphlet, 1938
After the RA was established in Apr 1935 Tugwell wasted no time in selecting locations for his greenbelt experiment. By that summer they had contracted with Edgar Raymon, a Cincinnati real estate appraiser, to secretly obtain land in northern Hamilton County. Remarkably, within a month Raymon had options for nearly 6000 acres, mostly the dairy farms of “a thrifty class of German farmers.”
Theodore Jung, Map of Greenhills Project, 1936. LOC
Each of the three greenbelt communities was designed by a different group. For the Greenhills project Justin Hertzog, a landscape designer who trained under John Nolan, the father of American urban planning, was chosen as the chief planner. Hertzog, along with his assistant Herbert Strong, laid out the town using progressive planning theories, most notably Ebenezer Howard’s Garden City model, which advocated self-contained satellite cities surrounded by agricultural greenbelts and Clarence Stein’s Radburn model, which advocated a separation of car and pedestrian traffic.3
Hartzog sought to “...canalize and control the movement of pedestrians and vehicular traffic” by placing housing on cul-de-sacs connected to feeder streets creating circular superblocks that were connected by through streets. Along with this was an extensive system of pedestrian walkways.
He planned common green spaces, parks and playgrounds – often in unexpected locations, such as the middle of cul-de-sacs or feeder streets. Many of the dwellings were placed “backwards” so that living rooms faced the common spaces rather than the street. These ideas are illustrated in his plan for the “A” superblock:4
Block Plan, Greenhills, Ohio, Mar 1936. LOC
Scale model, Greenhills, Ohio, 1936. LOC
To create a self-sufficient community he planned a city center with a municipal building and co-op shopping center (the first strip mall in Ohio) surrounding a European-style public commons. For recreation he even included a public swimming pool.
Daniel Mclaughlin, Sketch of Greenhills Ohio, 1936. LOC
Daniel McLaughlin, Community Building, 1936. LOC
The architect Roland Wank, who had previously worked on Cincinnati’s Union Terminal and the TVA town of Norris, Tennessee designed a combination of duplexes, townhouses and apartments in a functional modernist style. Although intended to be simple and low cost they included a few suprises: apartment units were often staggered in a European New Objectivist zeilenbau style and included expensive touches such as corner windows and entrance balconies. Some even had slate roofs.5 Nevertheless not everyone was impressed, the Cincinnati Times-Star wrote:
“Instead of the comely rustic village we had thought of, we saw the once beautiful countryside desecrated, and on its tortured surface a confused jumble of box-like shades, looking for all the world like ill-designed army barracks. It was disillusioning.”6
Daniel McLaughlin, House plans for resettlement project. Greenhills, Ohio, Mar 1936. LOC
On 16 Dec 1935 the ceremonial first shovel of dirt was turned and construction began using workers from the WPA relief rolls - more than 2000 over 28 months. This force account labor proved so expensive that the original plan for 1000 units was cut to 676. The first residents, who were screened for income, marital status, moral standing and race moved into apartments on Avenell Lane on 1 Apr 1938.
Russell Lee, Workmen going home from Greenhills, Feb 1937. LOC
The greenbelt towns were intended as exemplars in utopian surburban planning and social engineering and were largely successful in providing lower middle-class families with not just housing but a true community. Their influence on surburban planning was short-lived, however. After the war William Levett pioneered the idea of small pre-fab single family houses on linear street plans. It would be Levettown, not Greenhills, that would be the model of American surburbia.
John Vachon, brick-veneer apartments on Andover Road, Oct 1939. LOC
John Vachon, asbestos-board duplexs on Alcott Lane, Oct 1939. LOC
John Vachon, wood-sided apartments on ?, Oct 1939. LOC
Shopping center, 21 Dec 1959
In 1950 the government sold Greenhills to a homeowners association and they, in turn, turned over the parcel immediately east to the Buick dealer-turned developer Kenneth Hammond. Hertzog had developed a master plan for the town in 1947, but Hammond was uninterested, preferring to build – you guessed it – single-family ranches on small rectangular plots on a linear street plan. This was the type of house I grew up in.
Early master plan, ca.1939
Over the last 75 years many of the original apartments and townhouses have – for better or worse – been modified and updated (everything from new windows to fake mansard roofs) but aside from some re-development in the “D” block they are all still there and are now on the National Historic register.
More importantly the original street plan remains unchanged and most of the green spaces and parks are intact. Hartzog’s plan is not only more varied and interesting than the residential and commercial development in the surrounding communities, it’s virtually edenic in comparison.
Greenhills, 2013. CAGIS
1. I like this image so much that I prepared – just for you – the first ever Codex 99 wallpaper/screensaver (either 27' iMac or 4K).
2. For more on Tugwell see: Namorato, Michael. Rexford G. Tugwell: A Biography. New York: Praeger, 1988 (Worldcat)
3. Howard, Ebenezer. Garden Cities of To-morrow. London: Swan Sonnenschein & Co., 1902 (Worldcat). Stein, Clarence. “Toward New Towns for America.” The Town Planning Review 1950 Jan;20(4): 319–418.
For a more detailed review of the Greenhills plan see: Lutt, Frederick. “The Planning Theories of Greenhills” (Thesis. University of Cincinnati, 12 May 2002) (online).
4. Each of the superblocks were given a letter designation and all of the streets in the block started with that letter, e.g.: Avenell Ln, Alcott Ln, Adelle Walk, Ashby St and Andover Rd. Even later development followed this convention.
5. According to local legend the slate roofs were Eleanor Roosevelt’s idea.
6. Editorial. Cincinnati Times-Star. 4 Oct 1937.
24 Sep 2013, updated 31 Oct 2013 ‧ Design
